Crown Sydney ‘Tops Out’
Exclusive new shots as landmark $2.4bn building, Crown Residences at One Barangaroo, reaches new heights.
Exclusive new shots as landmark $2.4bn building, Crown Residences at One Barangaroo, reaches new heights.
In a milestone for the Crown Sydney development, the already iconic Crown Residences at One Barangaroo has officially ‘topped out’ ahead of schedule – marking completion of its 275-metre vertical construction.
Designed by globally-renowned architects WilkinsonEyre, this is another impressive and on-time development for the project – that will this December see the planned opening of a 349-room hotel, 14 restaurants and bars and selected retail.
Crown Residences, located in the upper levels, are also on schedule for homeowners to move into the building in the first half of 2021.
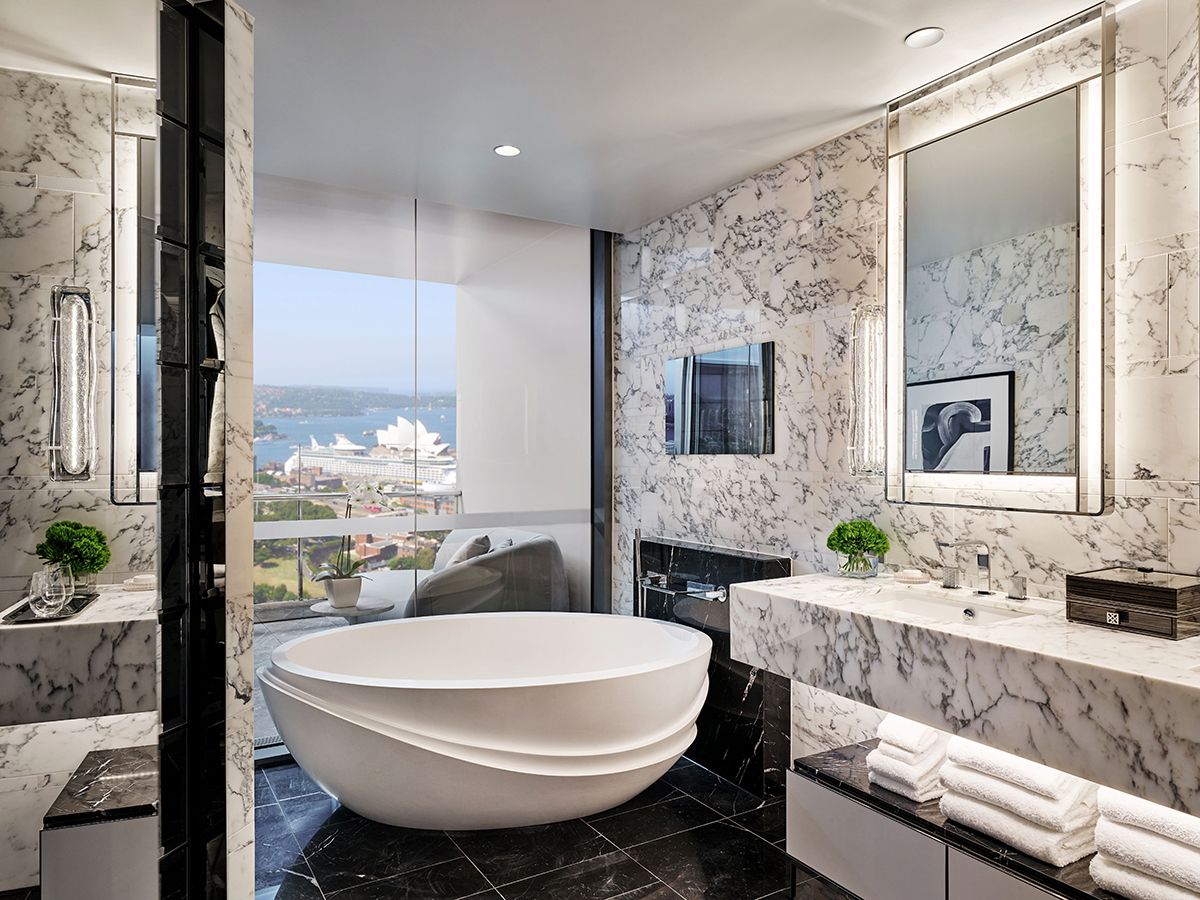 Crown Towers Sydney Deluxe Villa bathroom.
Crown Towers Sydney Deluxe Villa bathroom.
While topping out normally means a large celebration, things were a little more subdued given Covid-19 restrictions – the milestone marked by a site visit from NSW Treasurer, Dominic Perrottet, alongside Crown Resorts Chair, Helen Coonan, Crown executives Ken Barton and Todd Nisbet and Group CEO of Lendlease, Steve McCann.
“Today marks a special moment in Crown’s history, which hopefully can also be a part of a new, positive outlook for Sydney after months of unprecedented challenges for many in our community,” offered Coonan. “This building was designed to be a tribute to Sydney and a landmark recognised around the world.”
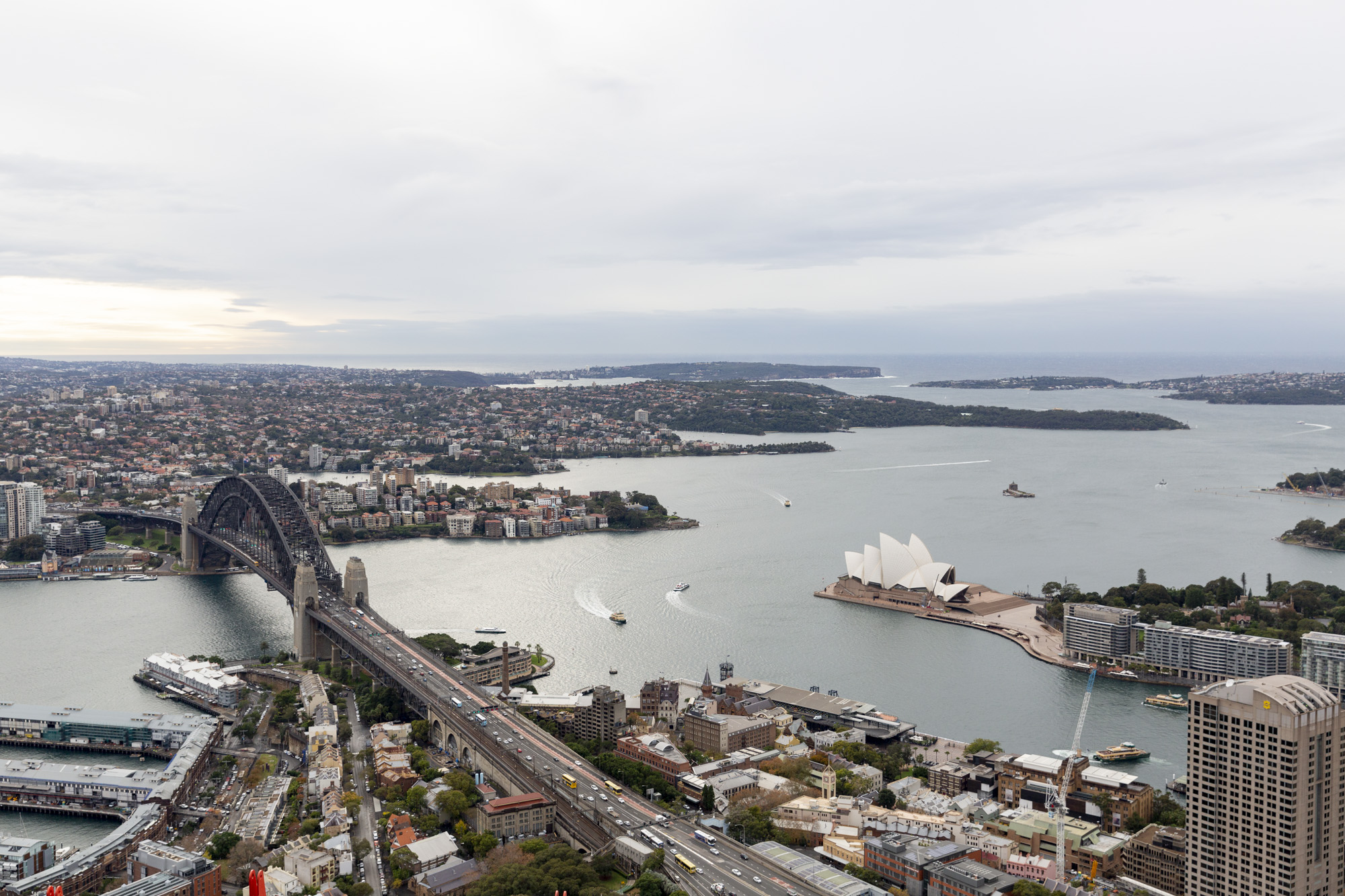 The view from the top.
The view from the top.
To date, 237,888 tonnes of concrete and approximately 20,000 tonnes of steel reinforcements have been fitted to the structure. To finalise the build, more than 1,300 workers will continue to work on the interior fit-out of across the remainder of the year.
Check out more photos of the project below.
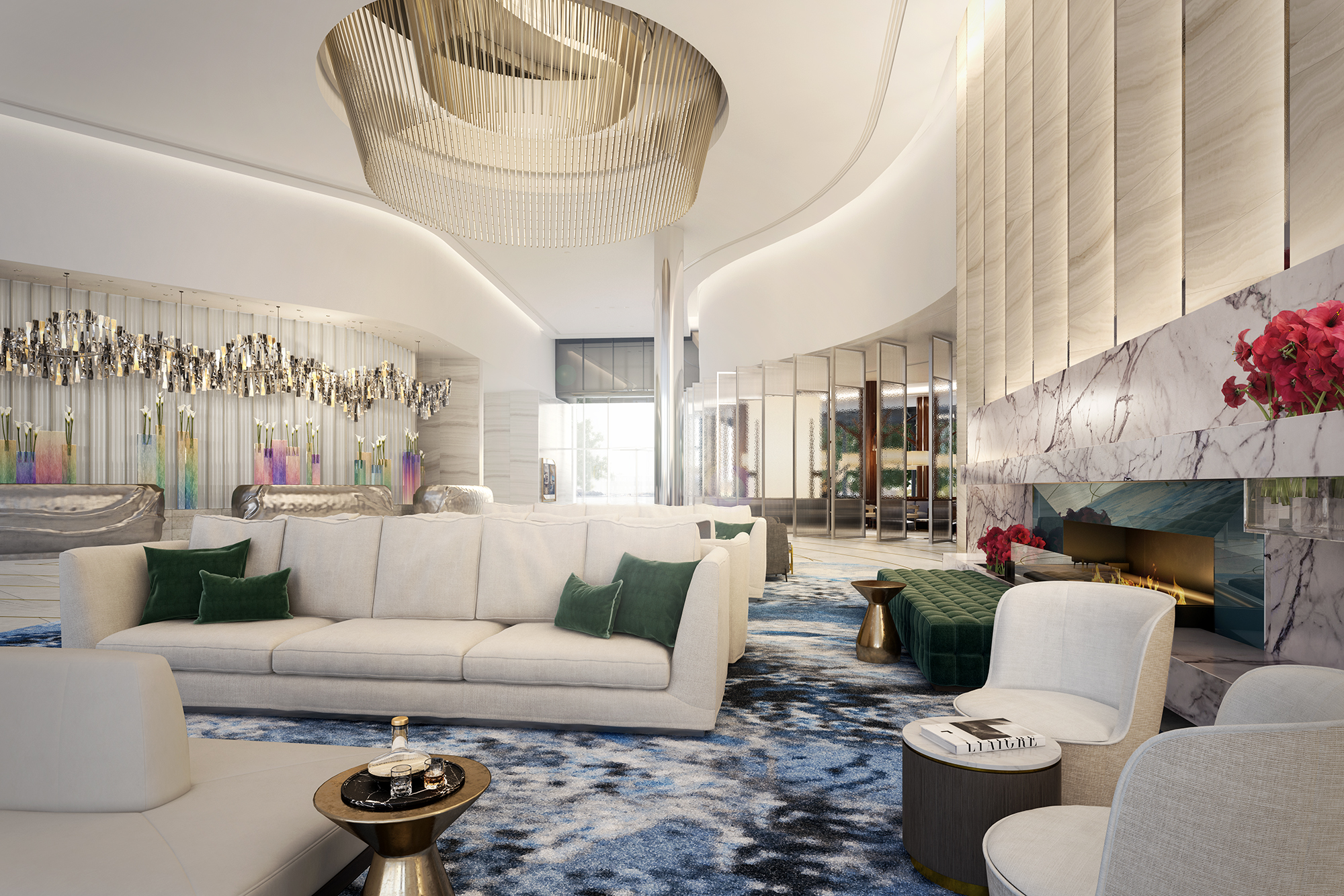 Crown Sydney Lobby
Crown Sydney Lobby
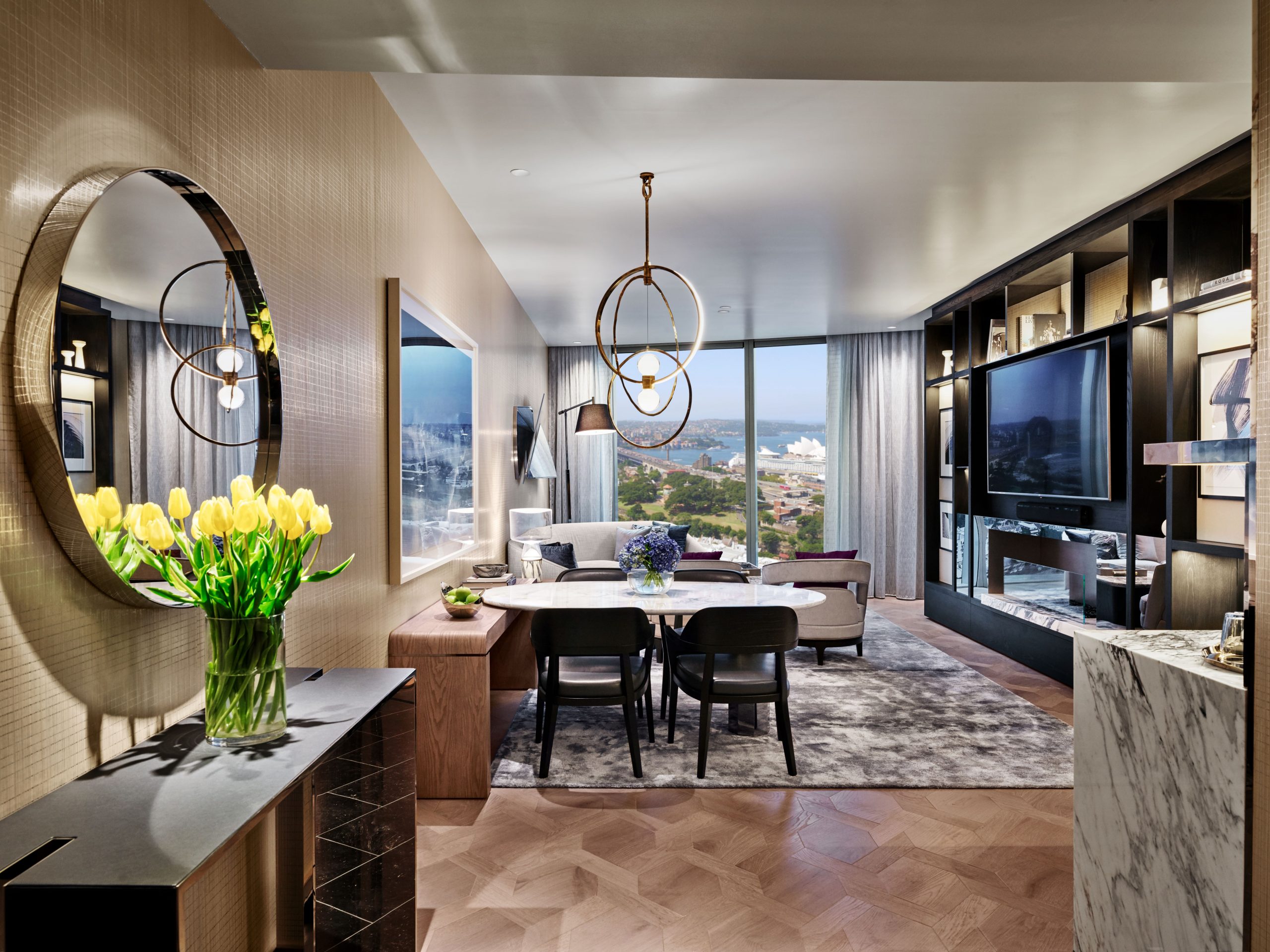 Crown Tower Sydney Deluxe Villa living and dining room.
Crown Tower Sydney Deluxe Villa living and dining room.
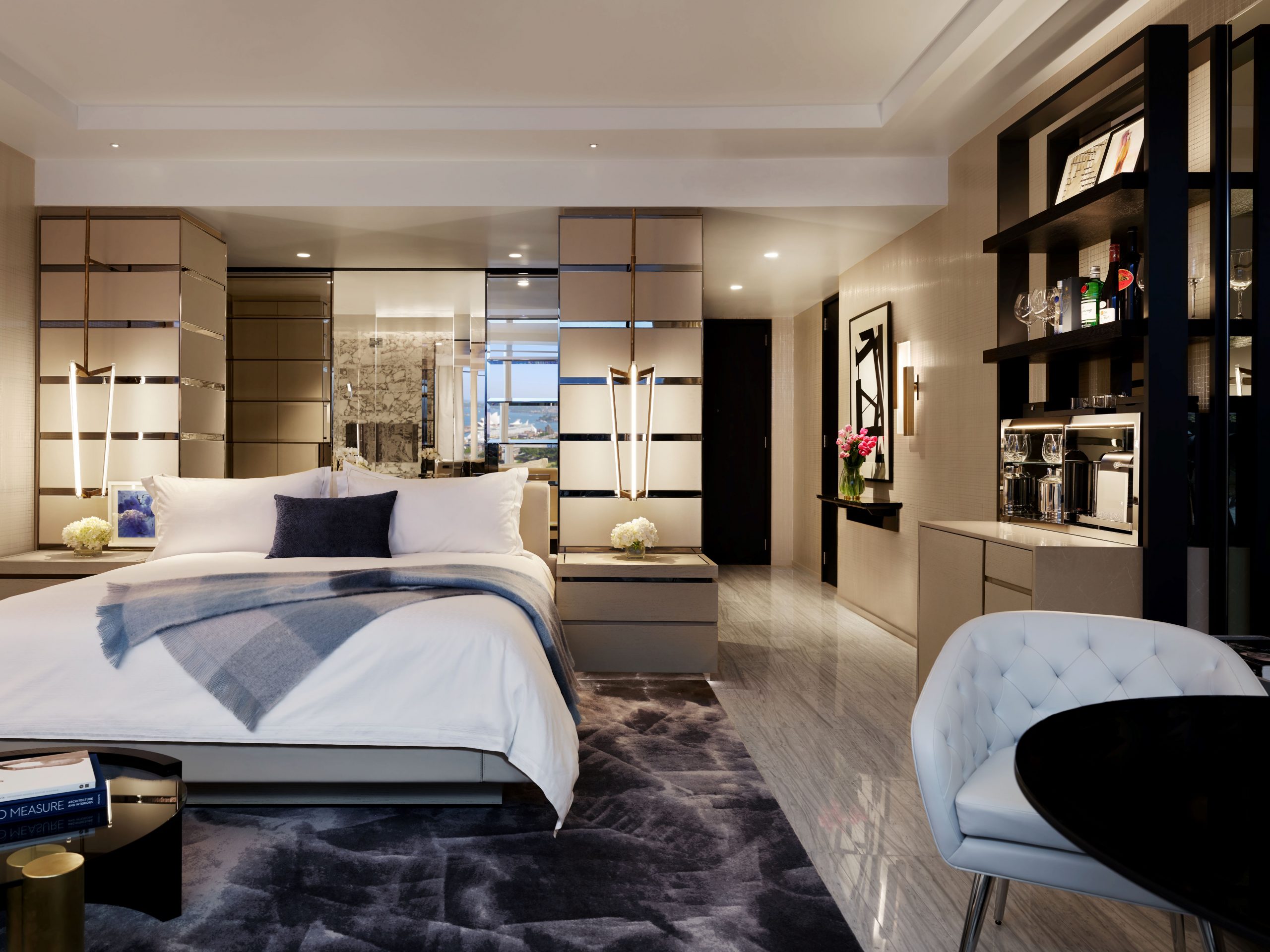 Crown Towers Sydney Harbour Bridge King Room.
Crown Towers Sydney Harbour Bridge King Room.
What a quarter-million dollars gets you in the western capital.
Alexandre de Betak and his wife are focusing on their most personal project yet.
As Paris makes its final preparations for the Olympic games, its residents are busy with their own—packing their suitcases, confirming their reservations, and getting out of town.
Worried about the hordes of crowds and overall chaos the Olympics could bring, Parisians are fleeing the city in droves and inundating resort cities around the country. Hotels and holiday rentals in some of France’s most popular vacation destinations—from the French Riviera in the south to the beaches of Normandy in the north—say they are expecting massive crowds this year in advance of the Olympics. The games will run from July 26-Aug. 1.
“It’s already a major holiday season for us, and beyond that, we have the Olympics,” says Stéphane Personeni, general manager of the Lily of the Valley hotel in Saint Tropez. “People began booking early this year.”
Personeni’s hotel typically has no issues filling its rooms each summer—by May of each year, the luxury hotel typically finds itself completely booked out for the months of July and August. But this year, the 53-room hotel began filling up for summer reservations in February.
“We told our regular guests that everything—hotels, apartments, villas—are going to be hard to find this summer,” Personeni says. His neighbours around Saint Tropez say they’re similarly booked up.
As of March, the online marketplace Gens de Confiance (“Trusted People”), saw a 50% increase in reservations from Parisians seeking vacation rentals outside the capital during the Olympics.
Already, August is a popular vacation time for the French. With a minimum of five weeks of vacation mandated by law, many decide to take the entire month off, renting out villas in beachside destinations for longer periods.
But beyond the typical August travel, the Olympics are having a real impact, says Bertille Marchal, a spokesperson for Gens de Confiance.
“We’ve seen nearly three times more reservations for the dates of the Olympics than the following two weeks,” Marchal says. “The increase is definitely linked to the Olympic Games.”

According to the site, the most sought-out vacation destinations are Morbihan and Loire-Atlantique, a seaside region in the northwest; le Var, a coastal area within the southeast of France along the Côte d’Azur; and the island of Corsica in the Mediterranean.
Meanwhile, the Olympics haven’t necessarily been a boon to foreign tourism in the country. Many tourists who might have otherwise come to France are avoiding it this year in favour of other European capitals. In Paris, demand for stays at high-end hotels has collapsed, with bookings down 50% in July compared to last year, according to UMIH Prestige, which represents hotels charging at least €800 ($865) a night for rooms.
Earlier this year, high-end restaurants and concierges said the Olympics might even be an opportunity to score a hard-get-seat at the city’s fine dining.
In the Occitanie region in southwest France, the overall number of reservations this summer hasn’t changed much from last year, says Vincent Gare, president of the regional tourism committee there.
“But looking further at the numbers, we do see an increase in the clientele coming from the Paris region,” Gare told Le Figaro, noting that the increase in reservations has fallen directly on the dates of the Olympic games.
Michel Barré, a retiree living in Paris’s Le Marais neighbourhood, is one of those opting for the beach rather than the opening ceremony. In January, he booked a stay in Normandy for two weeks.
“Even though it’s a major European capital, Paris is still a small city—it’s a massive effort to host all of these events,” Barré says. “The Olympics are going to be a mess.”
More than anything, he just wants some calm after an event-filled summer in Paris, which just before the Olympics experienced the drama of a snap election called by Macron.
“It’s been a hectic summer here,” he says.

Parisians—Barré included—feel that the city, by over-catering to its tourists, is driving out many residents.
Parts of the Seine—usually one of the most popular summertime hangout spots —have been closed off for weeks as the city installs bleachers and Olympics signage. In certain neighbourhoods, residents will need to scan a QR code with police to access their own apartments. And from the Olympics to Sept. 8, Paris is nearly doubling the price of transit tickets from €2.15 to €4 per ride.
The city’s clear willingness to capitalise on its tourists has motivated some residents to do the same. In March, the number of active Airbnb listings in Paris reached an all-time high as hosts rushed to list their apartments. Listings grew 40% from the same time last year, according to the company.
With their regular clients taking off, Parisian restaurants and merchants are complaining that business is down.
“Are there any Parisians left in Paris?” Alaine Fontaine, president of the restaurant industry association, told the radio station Franceinfo on Sunday. “For the last three weeks, there haven’t been any here.”
Still, for all the talk of those leaving, there are plenty who have decided to stick around.
Jay Swanson, an American expat and YouTuber, can’t imagine leaving during the Olympics—he secured his tickets to see ping pong and volleyball last year. He’s also less concerned about the crowds and road closures than others, having just put together a series of videos explaining how to navigate Paris during the games.
“It’s been 100 years since the Games came to Paris; when else will we get a chance to host the world like this?” Swanson says. “So many Parisians are leaving and tourism is down, so not only will it be quiet but the only people left will be here for a party.”