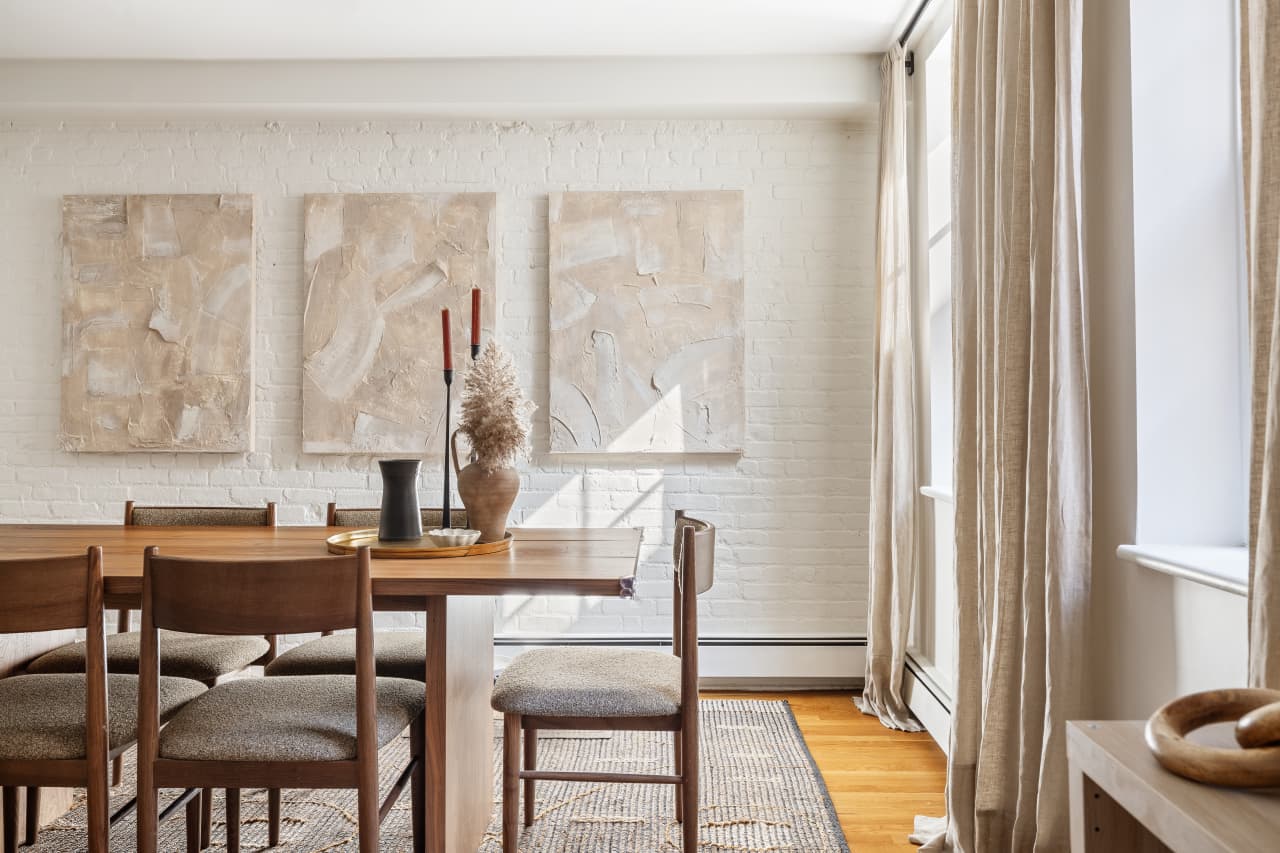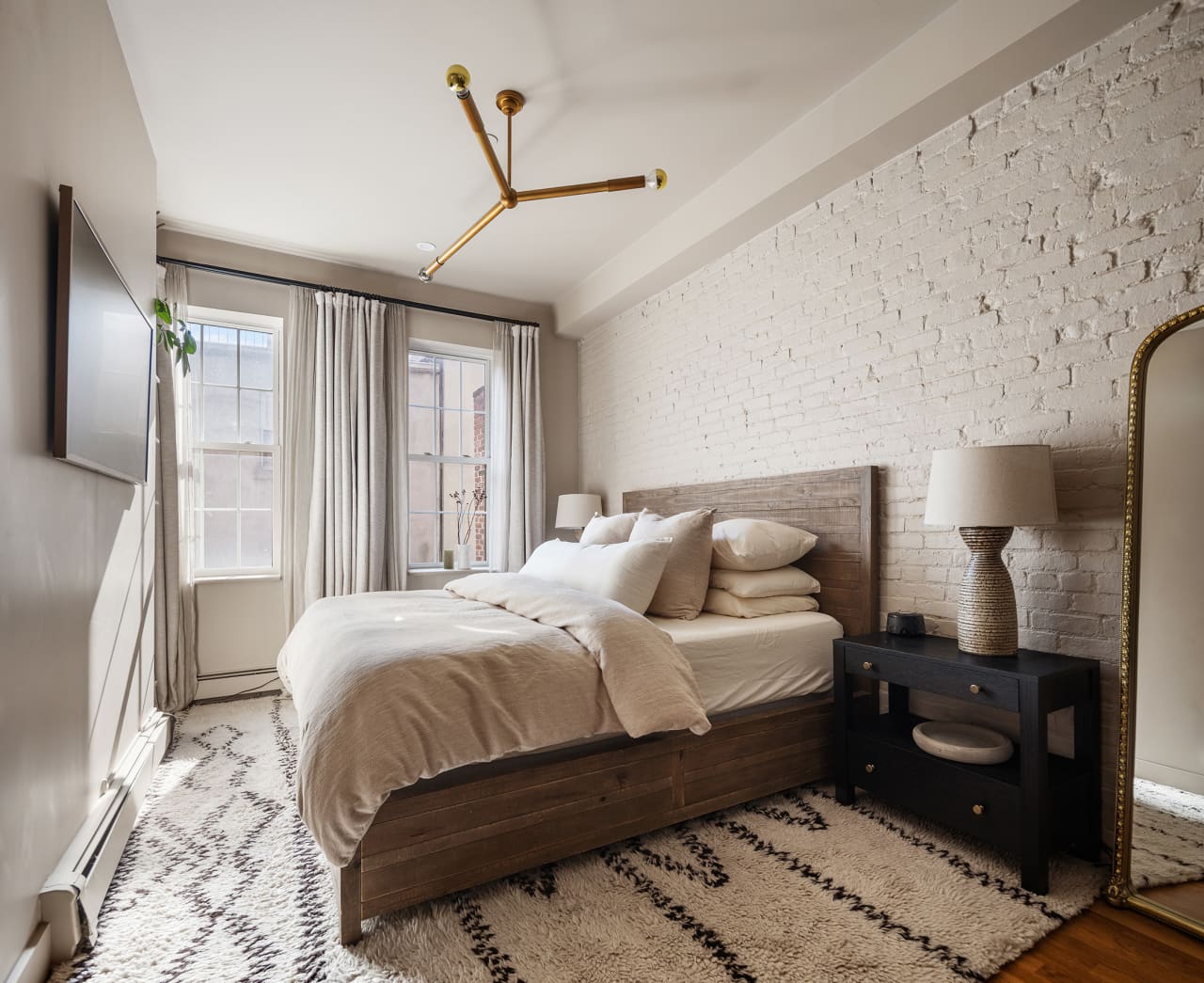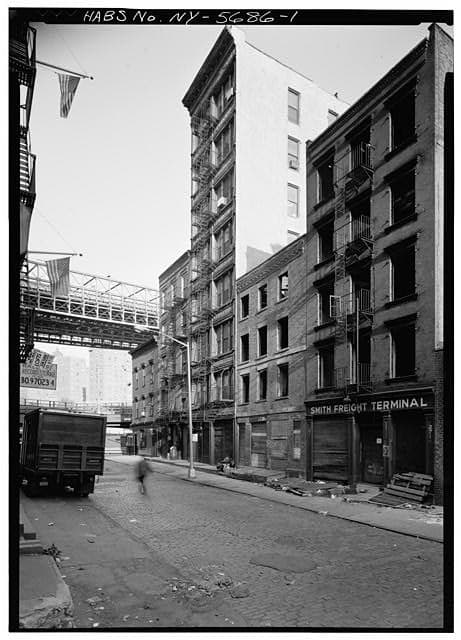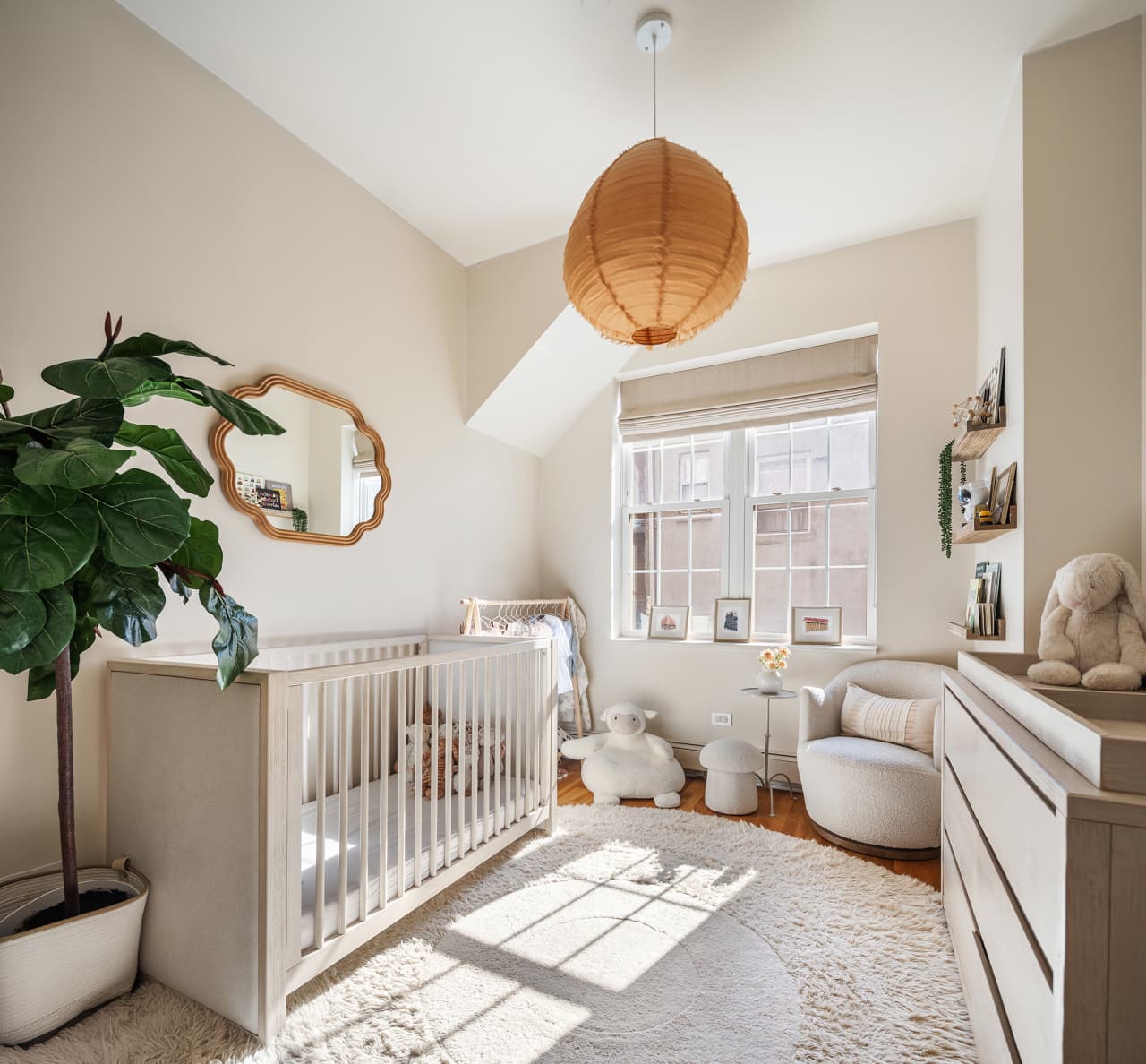Is this Whitsunday’s best home?
Hayman Island may have been ravaged by Cyclone Debbie in 2017, which saw the island, one of the smallest of the major Whitsunday islands, all but shut down, but the 390-hectare paradise has made an extraordinary comeback.
The InterContinental brand took over the island’s only resort, which was completely devastated by the Category 4 cyclone. The same year the cyclone hit, The Residence at Hayman was built, one of just two private residences on the island.
Constructed by Hutchinson Builders, a Tier 1 builder better known for delivering some of South East Queensland’s finest multi-residential developments, the lavish home is made from reinforced concrete with a blend of glass and timber battening.
It was designed by the late, internationally renowned architect Kerry Hill, widely regarded as a key figure in refining tropical modernist architecture. Hill was an island specialist, having designed several major resorts in Bali.
The Residence at Hayman spans three levels and offers over 1,400 sqm of living space, including around 580 sqm of internal living areas. The remainder comprises breezeways, terraces, and balconies designed to embrace the island’s subtropical climate.
Entry to the home is via the upper level, as the property tiers down the site with direct access to the beach. The top and lower levels accommodate most of the home’s eight bedrooms, as well as a study and a double garage with buggy parking, the preferred mode of transport throughout the Whitsundays.
The middle level is home to the main kitchen, living, and dining areas, complete with a full butler’s pantry. It opens to a large, L-shaped terrace featuring an outdoor kitchen, alfresco dining and lounge zones, and a sundeck. The terrace flows to the basalt-clad infinity swimming pool, deck, and cabana with integrated seating, as well as a pool house.
Owners or guests of The Residence also have access to the InterContinental Hayman Island Resort facilities, including 24-hour room service, butler assistance, private chefs, and the resort’s wellness centre.
Whitefox agents Cheyne Fox and Nic Whitehead are marketing The Residence as “a rare and extraordinary find.”
“This is more than just a home, it’s an opportunity to own a piece of paradise, a legacy to share with family and friends for generations to come,” Fox said.
The only other private residence on Hayman Island, Hayman House, is also on the market. Commissioned by Terry Peabody, former billionaire and Transpacific Industries founder, Hayman House was first listed last year with hopes of $27 million, later reportedly reduced to $20 million in early 2025.
Designed by Kerry Hill and also built by Hutchies (in 2010), Hayman House shares a similar design ethos to The Residence, albeit on a smaller scale. Its 18-week construction endured three cyclones, with all site access via the beach, which had to be reinforced to prevent heavy vehicles from sinking into the sand.









 Copyright 2020, Dow Jones & Company, Inc. All Rights Reserved Worldwide.
Copyright 2020, Dow Jones & Company, Inc. All Rights Reserved Worldwide. 



